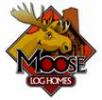 Moose Log and Timber Frame Homes
Moose Log and Timber Frame Homes
Plans
Our logs can be cut for any plan. If you already have plans please send them to us for pricing. If you do not have plans let us know what you are looking for and we can draw them for you. All plans below are drawn with and priced for our pre-cut round logs. Please contact us if you would like pricing for any of our other profile logs.
-
Bantam 1
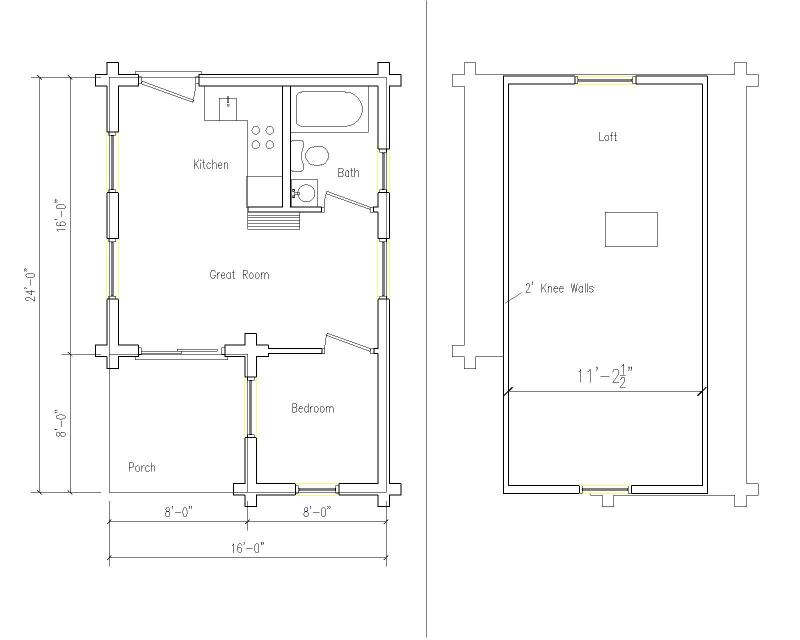 Bantam 1
Bantam 1
First floor:
320 sq. ft.
8" log wallsLoft is accessible by built in ladder.
-
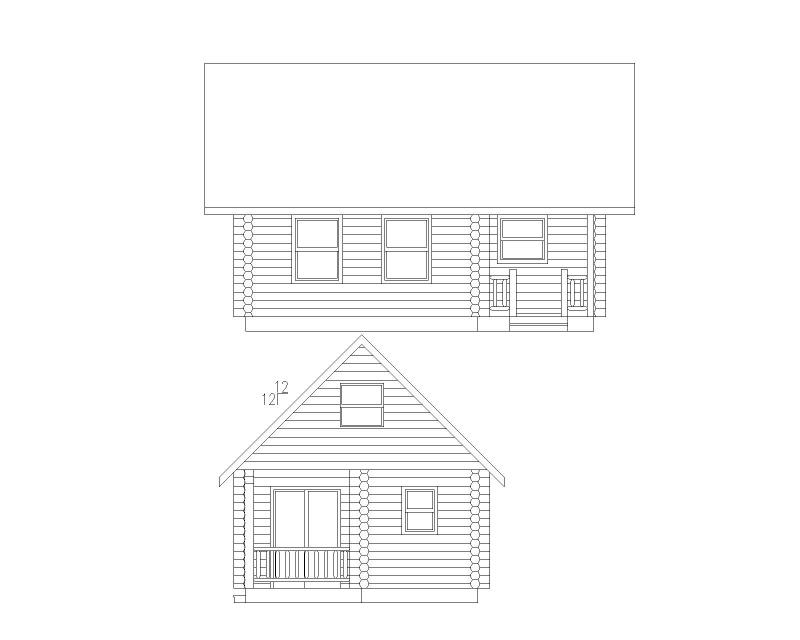
-
Bantam 2
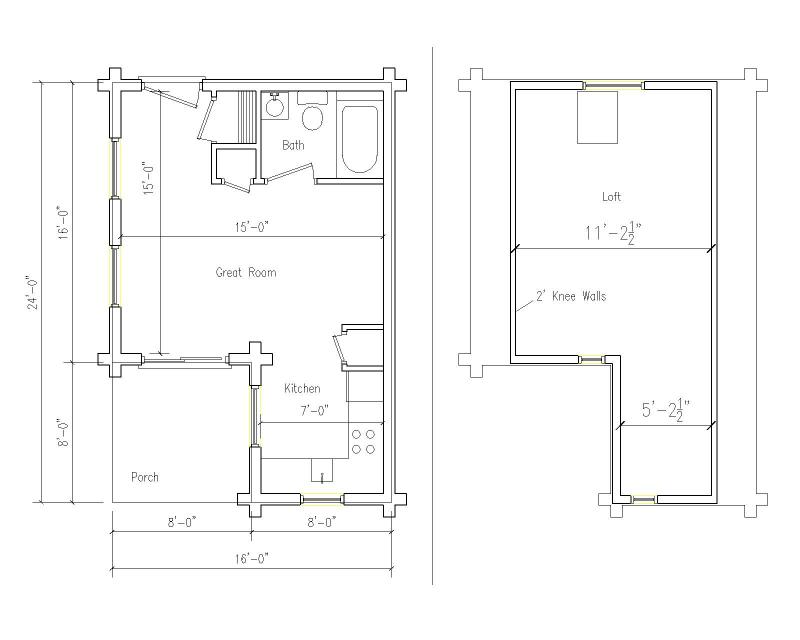
Bantam 2
First floor:
320 sq. ft.
8" log wallsLoft is accessible by built in ladder.
-
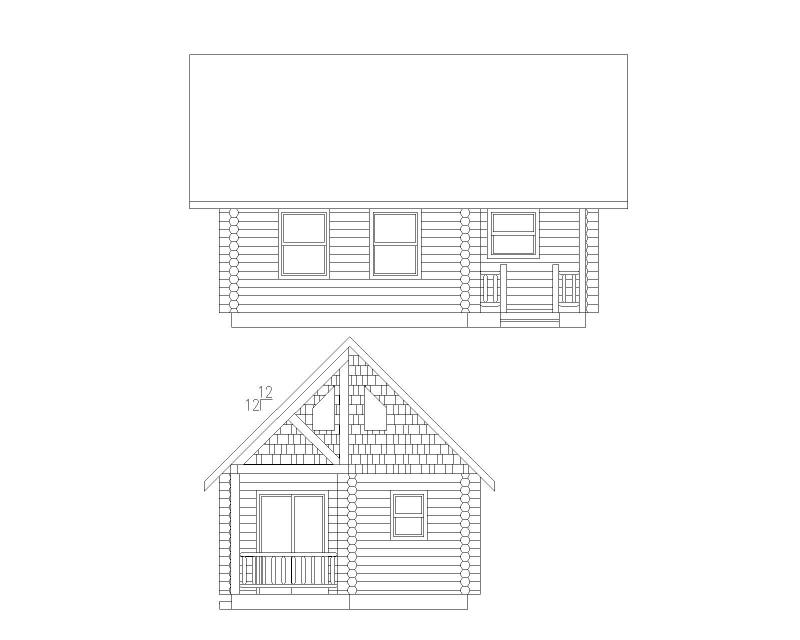
-
The Cabin
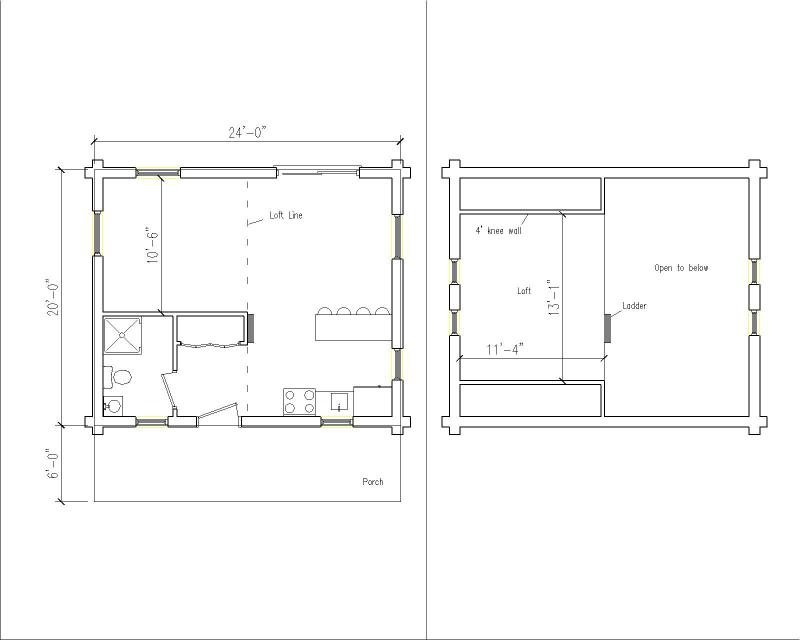 The Cabin
The Cabin
First floor:
480 sq. ft.
Plans shown with 10" logs
-
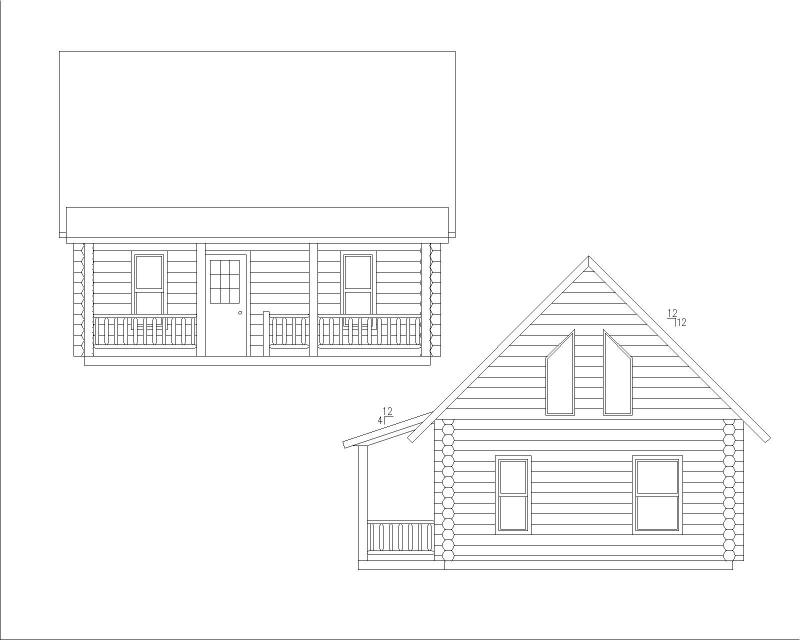
-
The Virginian
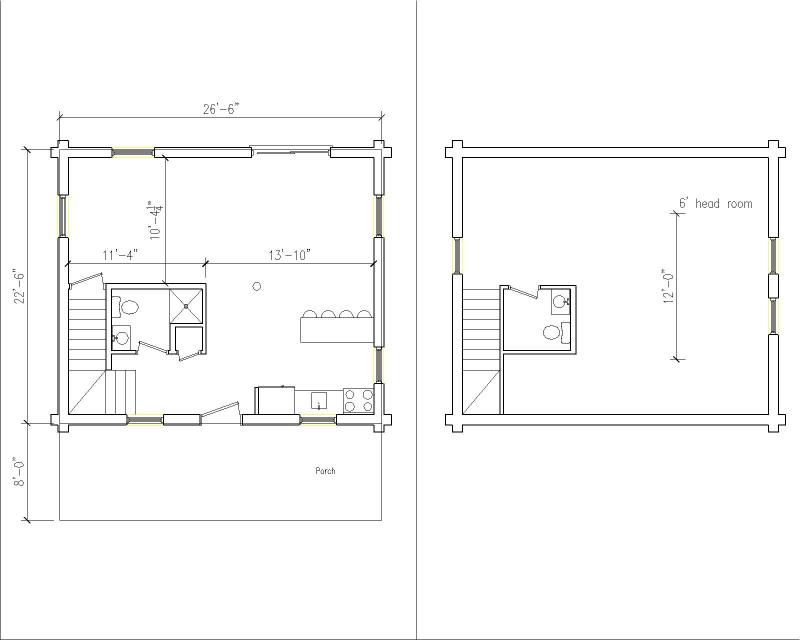 The Virginian
The Virginian
First floor:
596 sq. ft.
Second floor:
360 sq. ft.
10" log walls
-
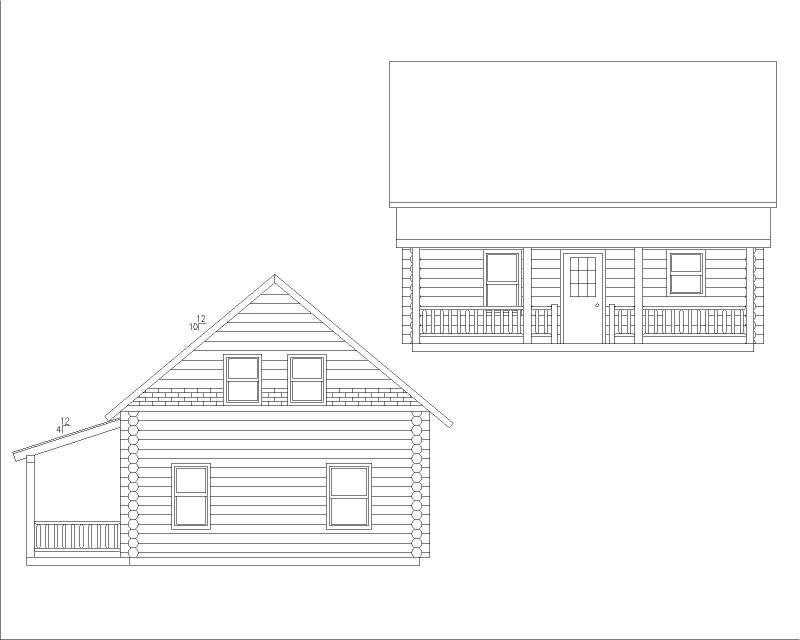 The Virginian uses extra rows of logs to gain head space and add square footage to the 2nd floor.
The Virginian uses extra rows of logs to gain head space and add square footage to the 2nd floor. -
Resonance 4
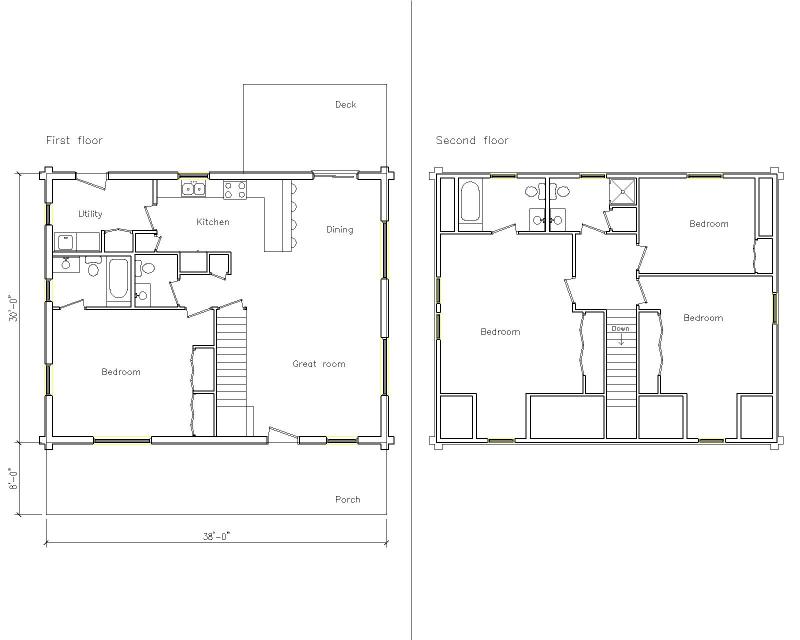 Resonance 4
Resonance 4
First floor:
1,140 sq. ft
Second floor:
1,000 sq. ft.
10" log walls -
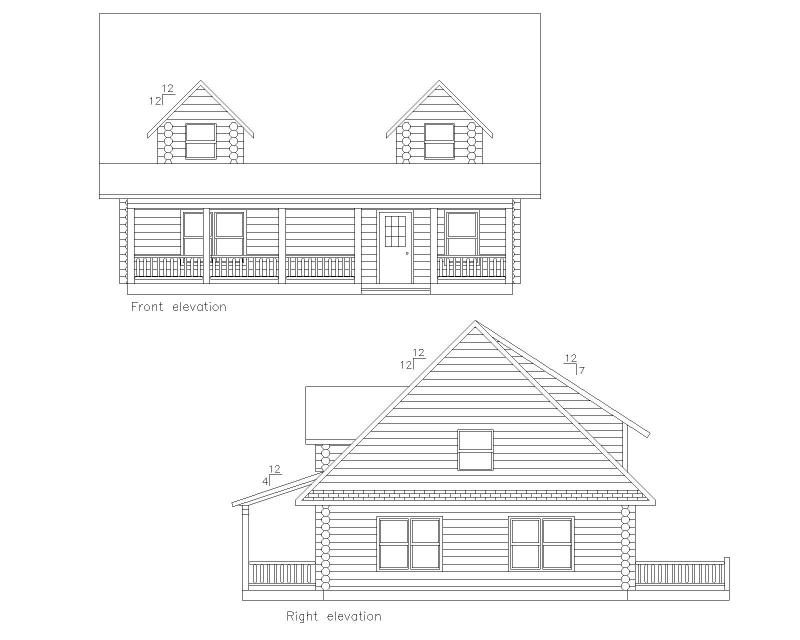
-
Resonance 2
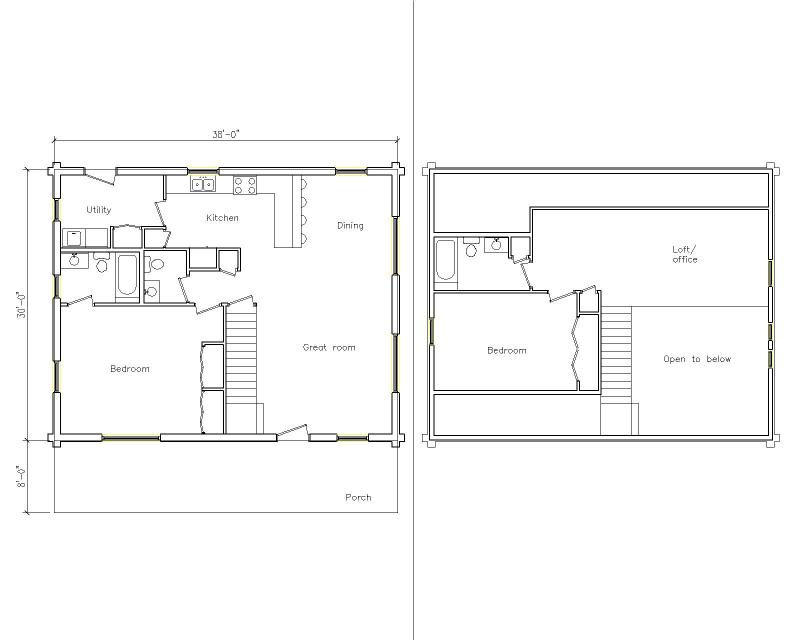 Resonance 2
Resonance 2
First floor:
1,140 sq. ft
Second floor:
550 sq. ft.
10" log walls -
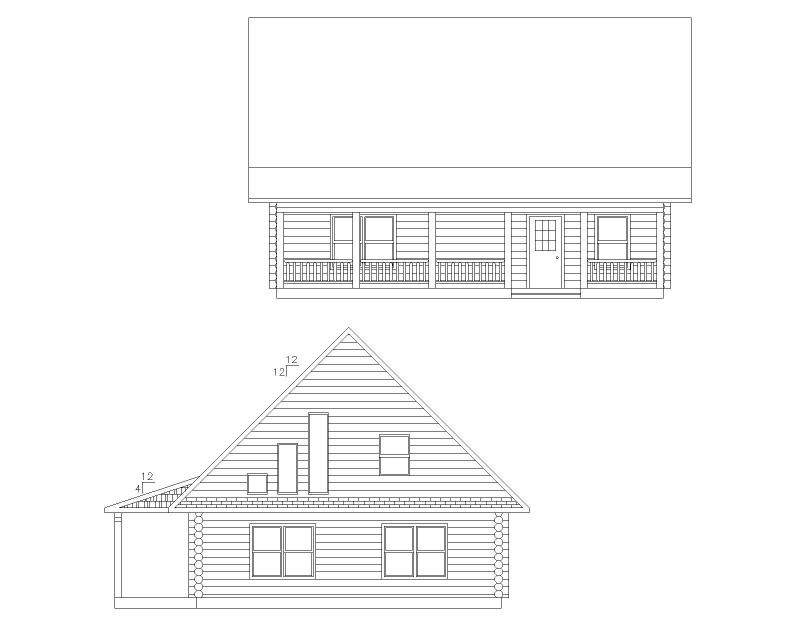
-
The Huntsman
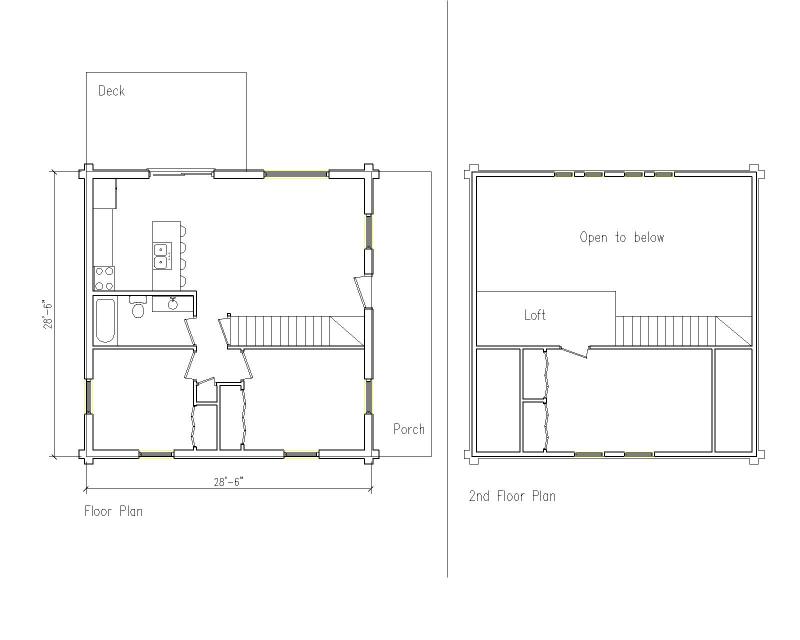 The Huntsman
The Huntsman
First floor:
812 sq. ft.
Second floor:
244 sq. ft.
10" log walls -

-
Copper Point
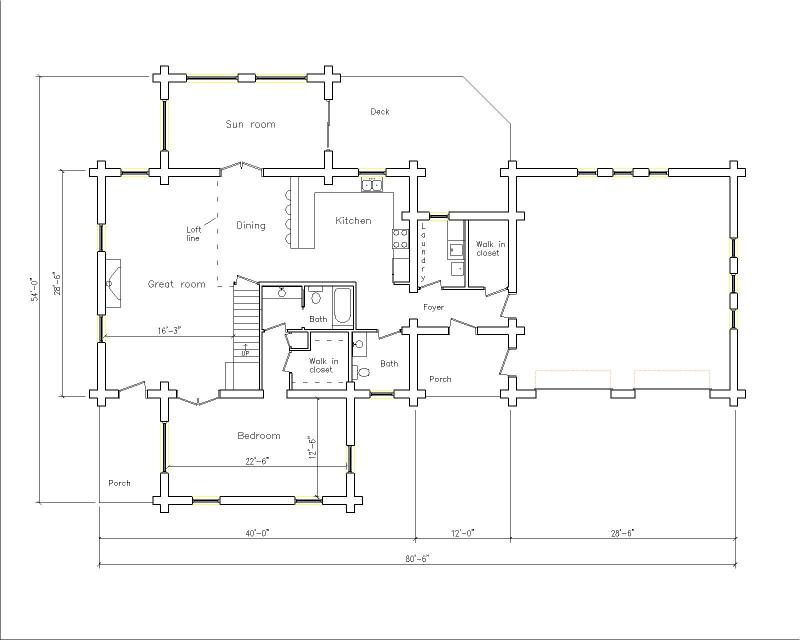 Copper Point
Copper Point
First floor:
1,899 sq. ft.
Second floor:
785 sq. ft.
Basement:
1,899 sq. ft.
12" log walls -
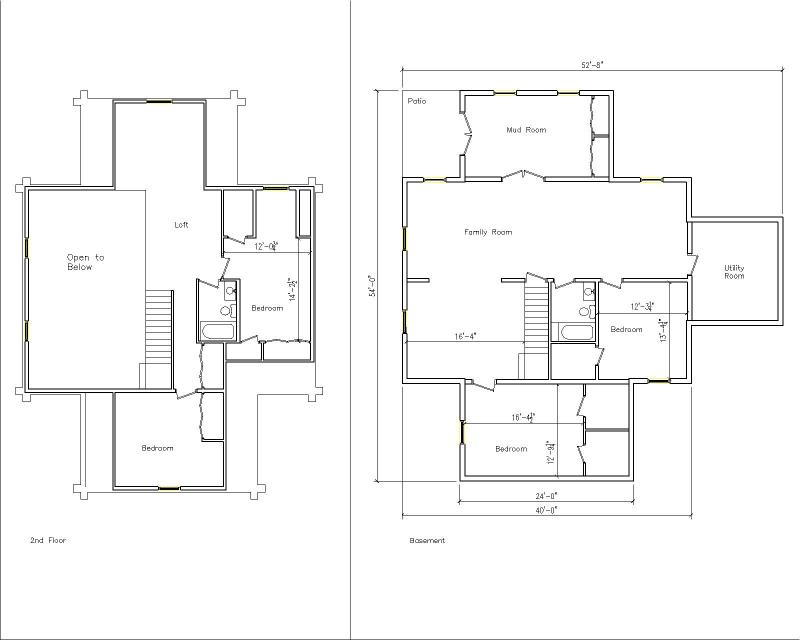
-
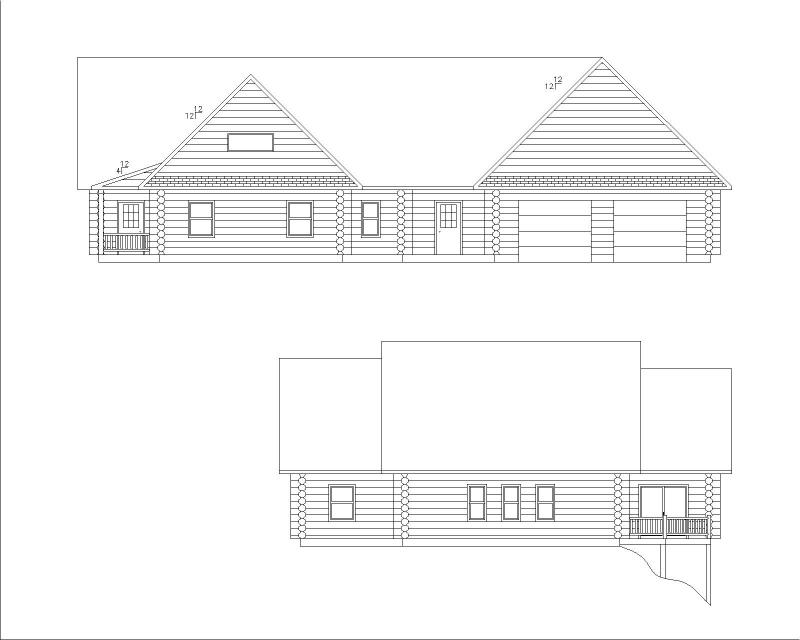
-

-
The Lake Lot
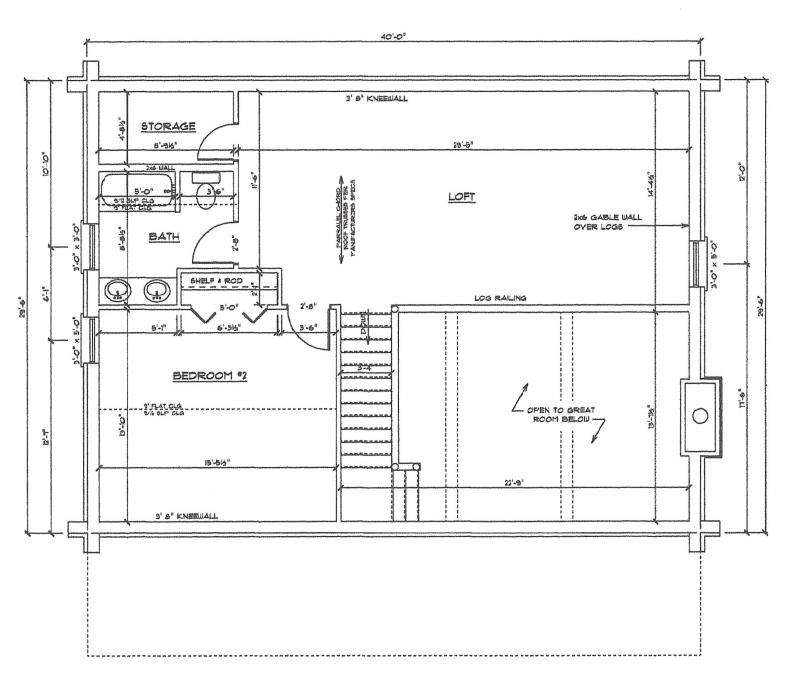
-
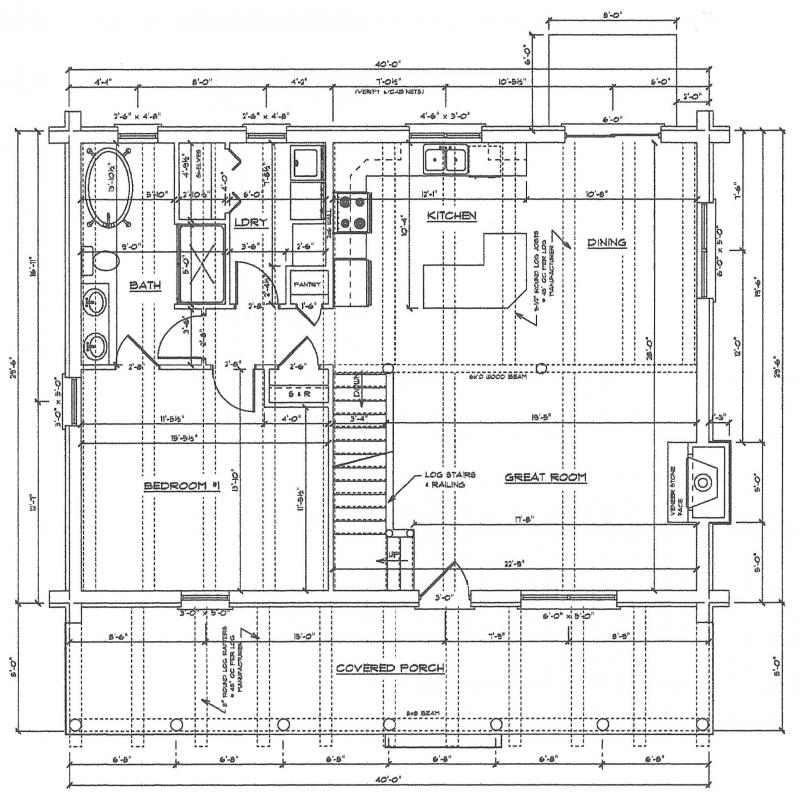
Copyright 2011 Moose Log Homes. All rights reserved.